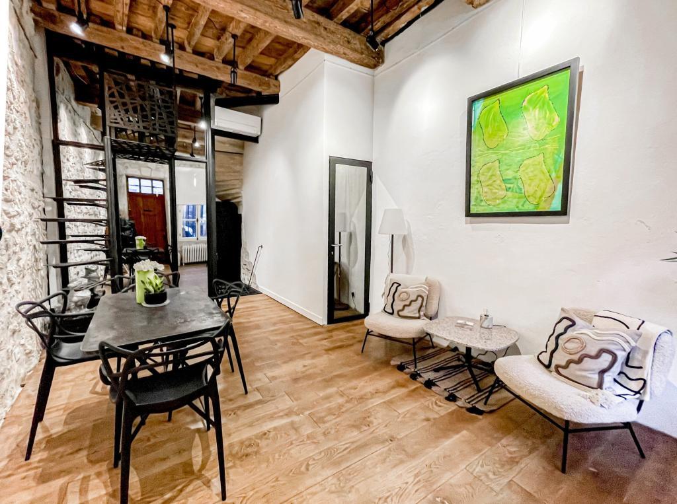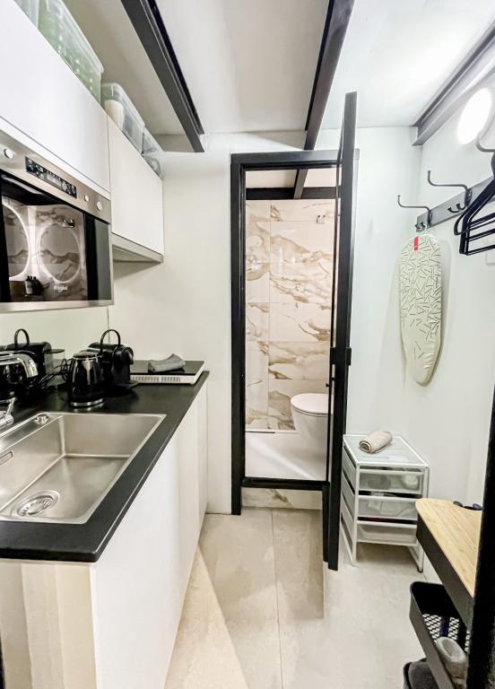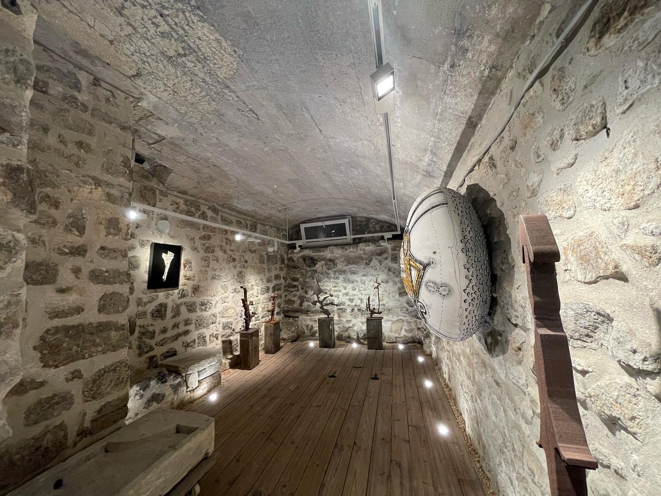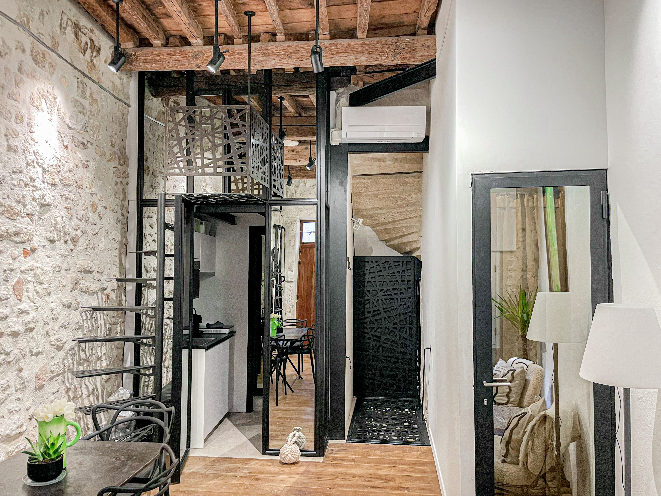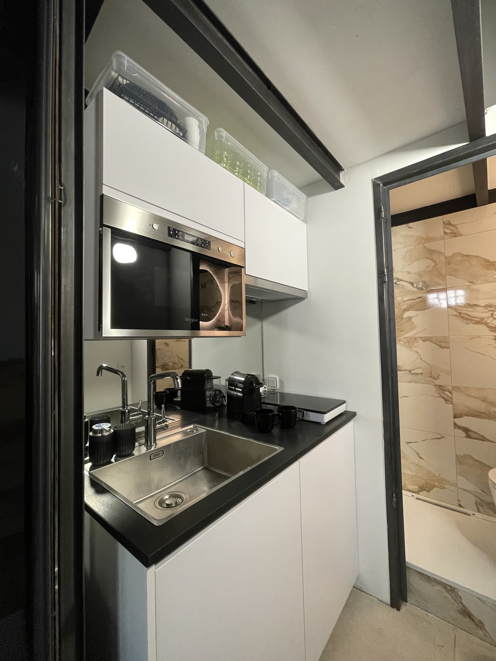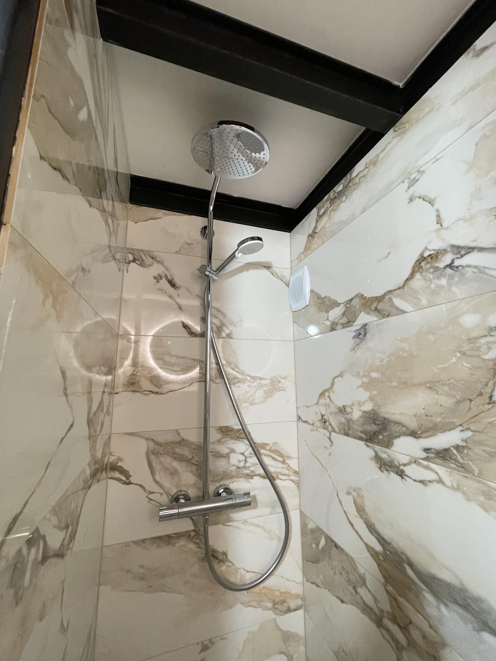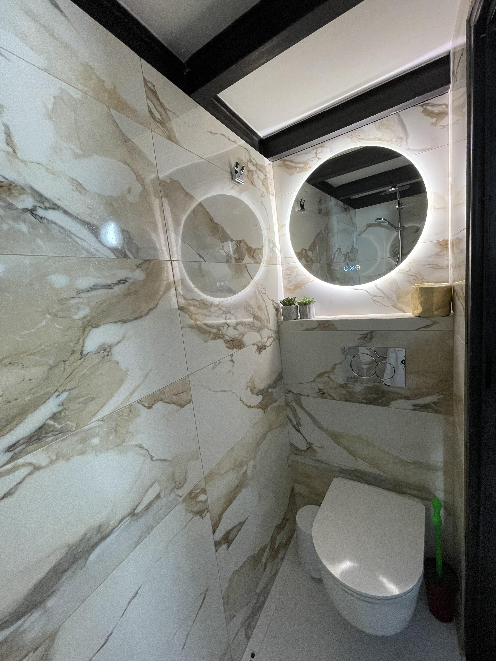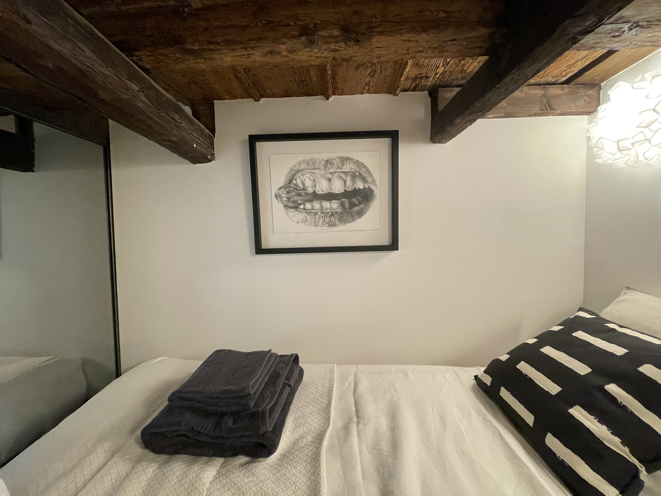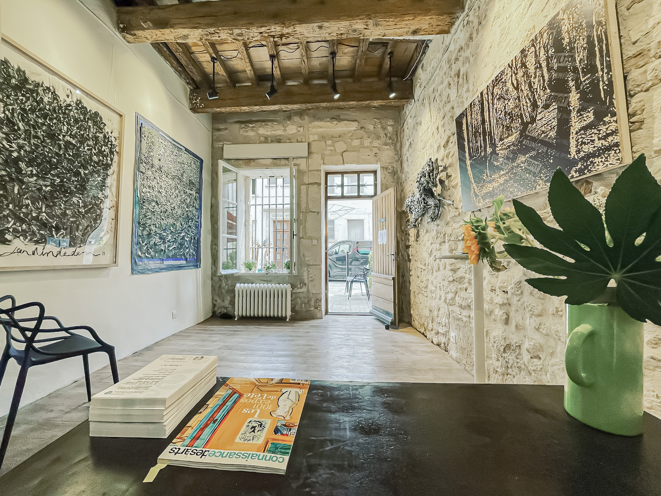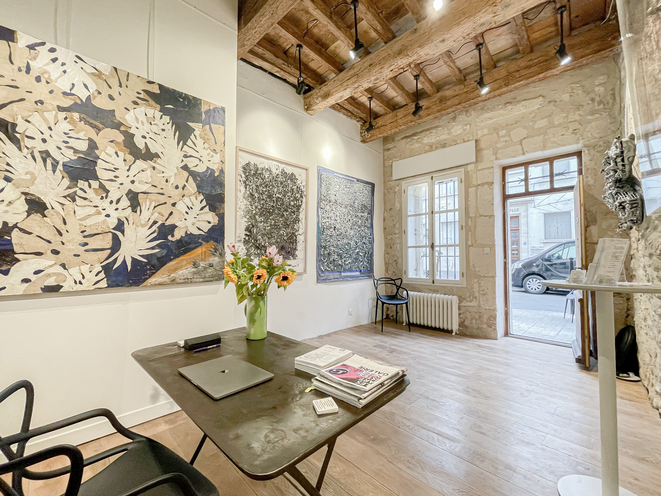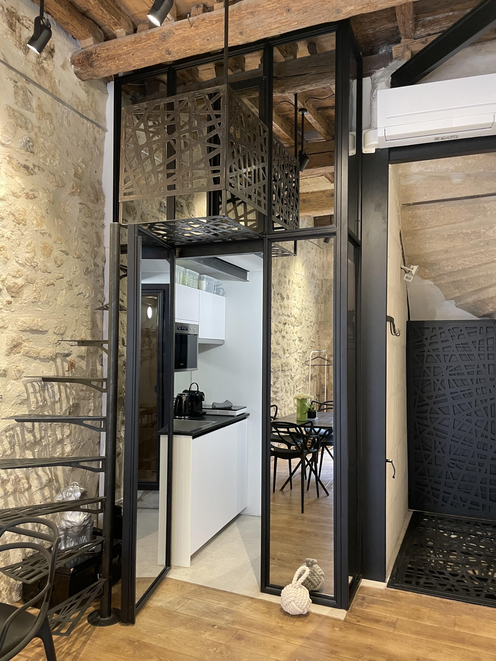Located in a 15th-century townhouse, “Studio 26” is a fabulous recently renovated space that can be transformed into an art gallery and/or commercial venue.
“Studio 26” is surrounded by high-end galleries, restaurants, concept stores, and antique shops.
Description:
The studio is air-conditioned.
** At the entrance, you’ll find a cozy lounge area with a dining space and its four Kartell Masters chairs.
The 4-meter-high ceiling and beautiful original wooden beams create a unique atmosphere.
Next, inside a mirrored glass “box”, there is a designer kitchenette and a luxury walk-in shower/toilet combo.
In the mezzanine, you’ll find the bedroom with either a double bed (160×190 cm) or two single beds (80×190 cm). It’s accessible via a hand-forged spiral staircase.
** The vaulted cellar space is a hidden gem — a multifunctional area perfect for a chill-out apéritif after a sunny day (FatBoy provided!) or a quiet workspace. It also serves as a great setting for exhibitions or client meetings.
Access to the cellar is through stairs under a Roman arch.
Stairs are equipped with metal handrails from top to bottom.
If needed, the cellar entrance can be closed with a metal trapdoor that also acts as a floor.
** The commercial space is equipped with a professional picture-hanging system (rails with rods and hooks) and ERCO gallery lighting.
A four-step folding ladder is also available to adjust the lights.
